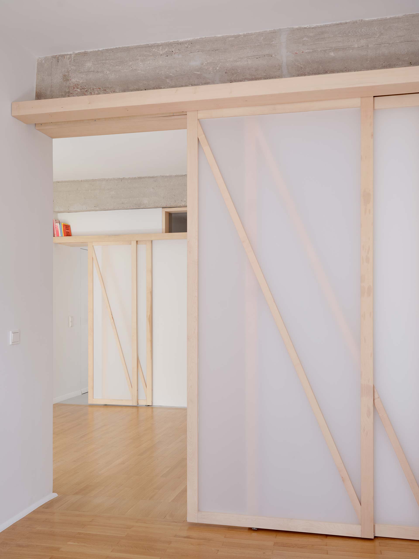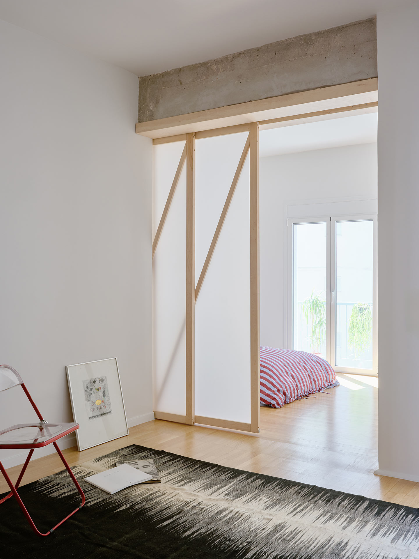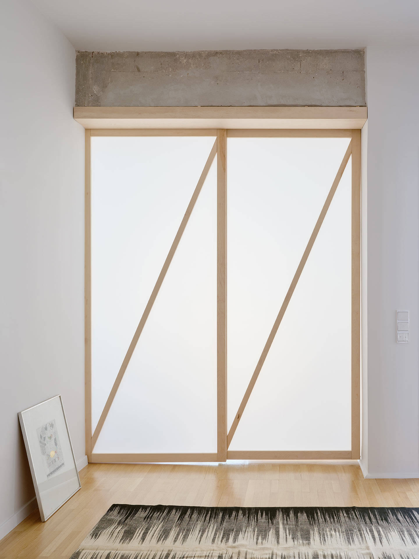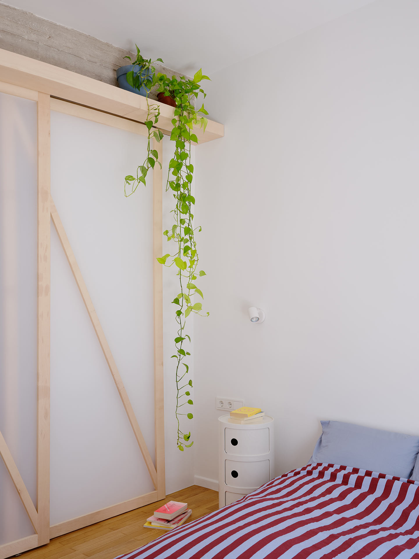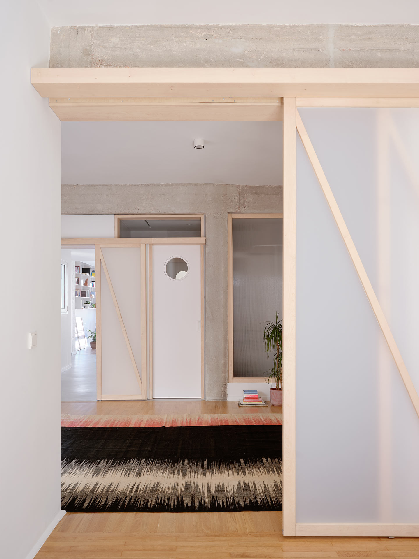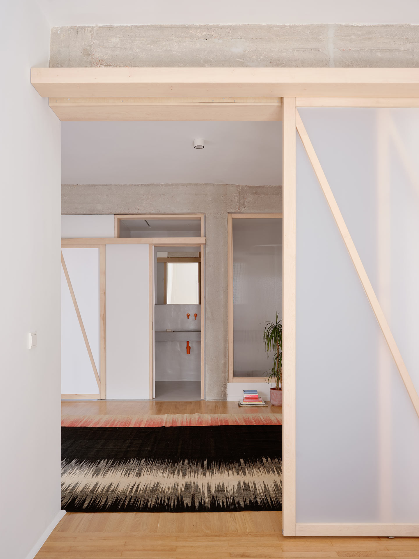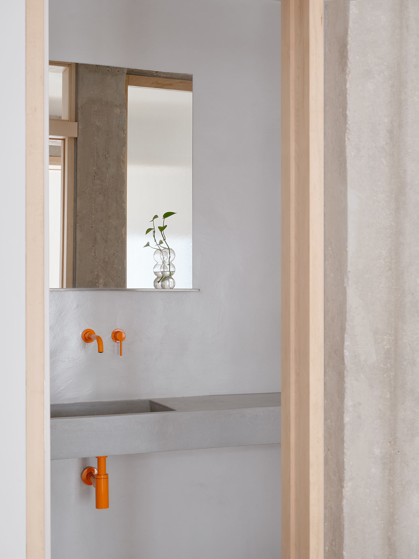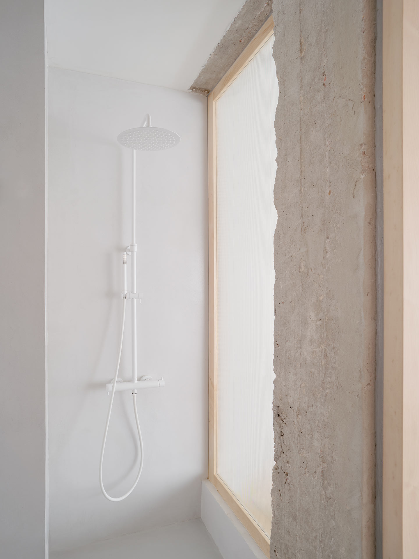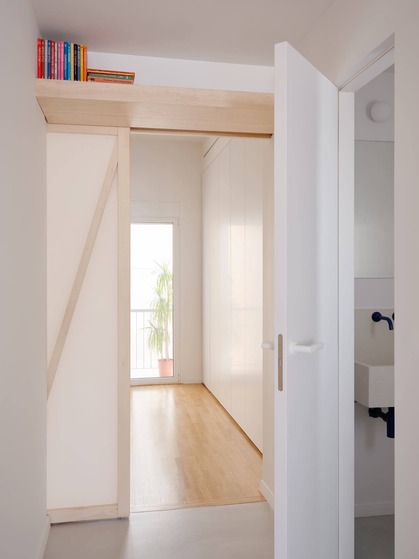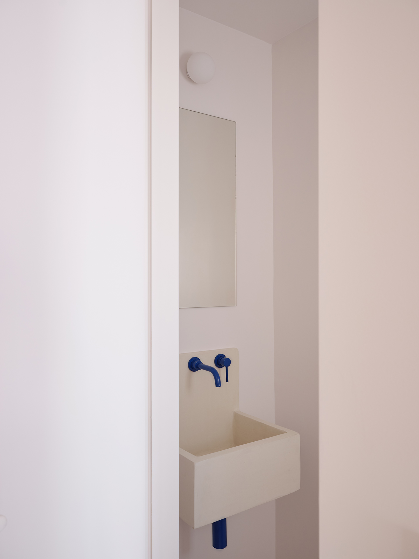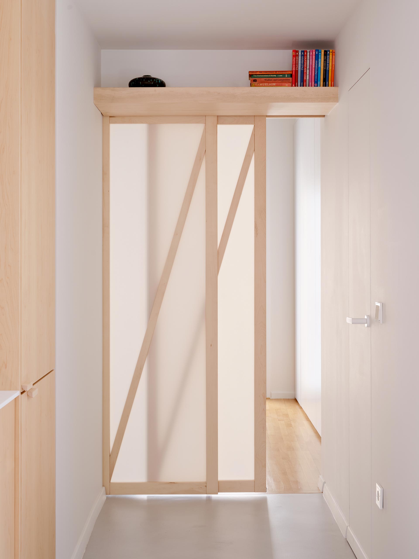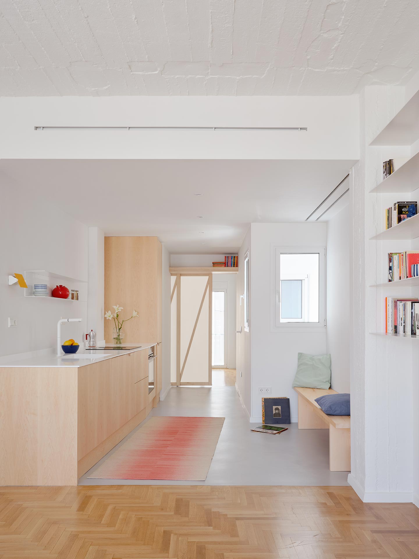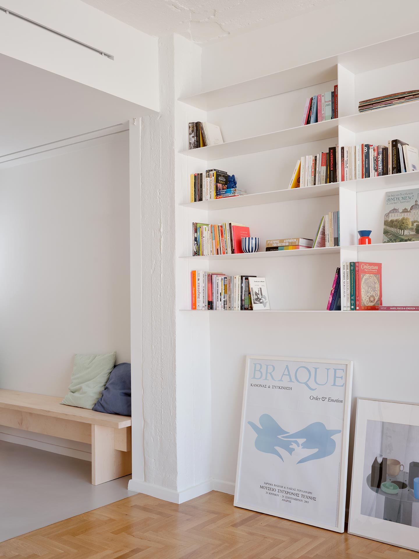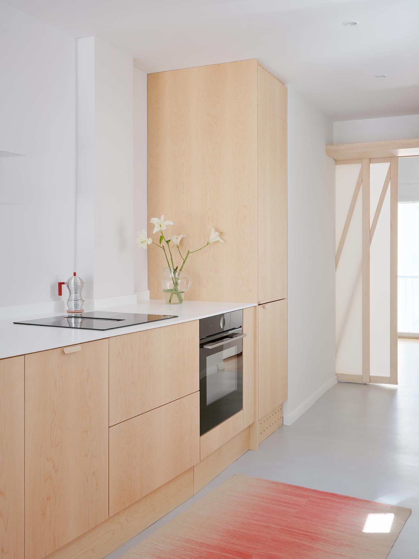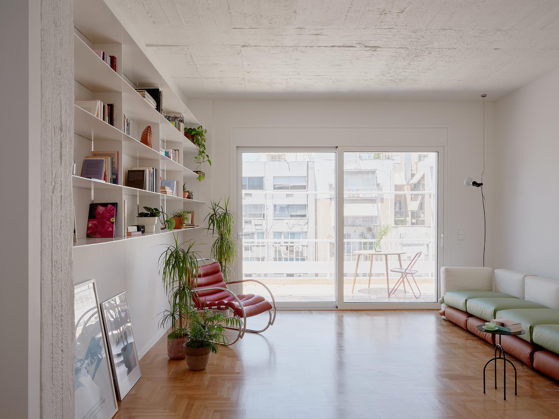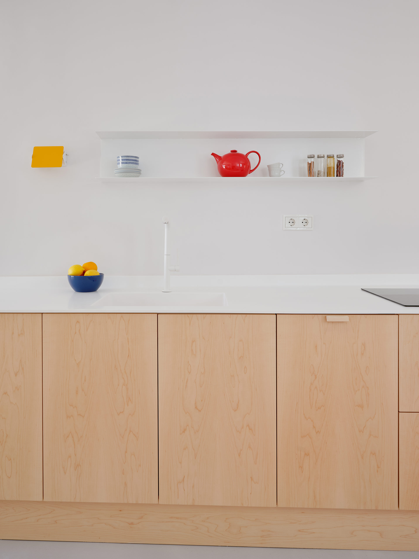Located in Exarcheia, F&P apartment is a 1960s Athenian flat that underwent a complete reconfiguration to meet the needs of its new inhabitants, a couple in their mid-forties. The clients' brief envisioned a minimal and bright home with a multipurpose bonus room, a separate bedroom dedicated solely to sleeping, a main bathroom and a guest WC. The new layout introduces a new vertical axis that connects the opposing facades, allowing sunlight to move through the entire apartment from sunrise to sunset. At the antipodes, bridged by the service areas, two distinct halves: one housing the private rooms and the other dedicated to family living. All non-load-bearing walls were removed and replaced with sliding partitions to allow a constant flow between privacy and openness. The custom translucent doors evoke Japanese shoji partitions and create a delicate balance between transparency and privacy; beyond dividing space, the partition devices integrate shelving, allow natural light into the main bathroom and frame internal views. We embraced a calm and minimal palette of whites and maple wood, in contrast with the rough textures reclaimed on site.
Photos: Francesca Iovene
Year: 2025
