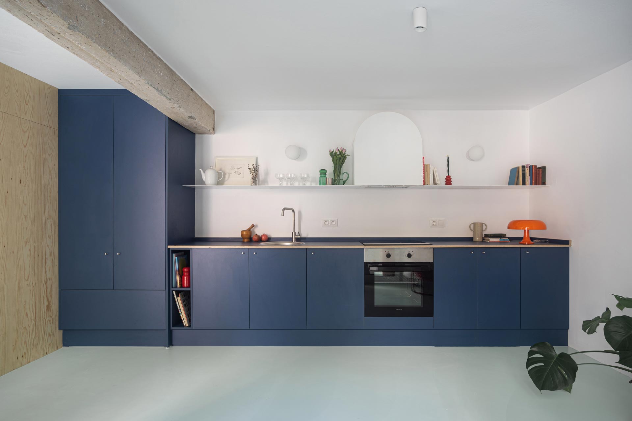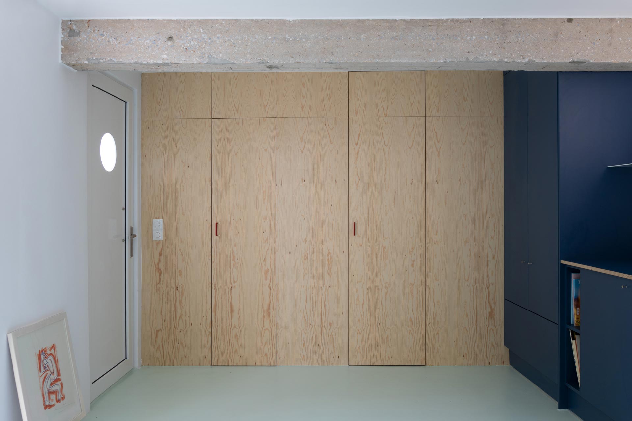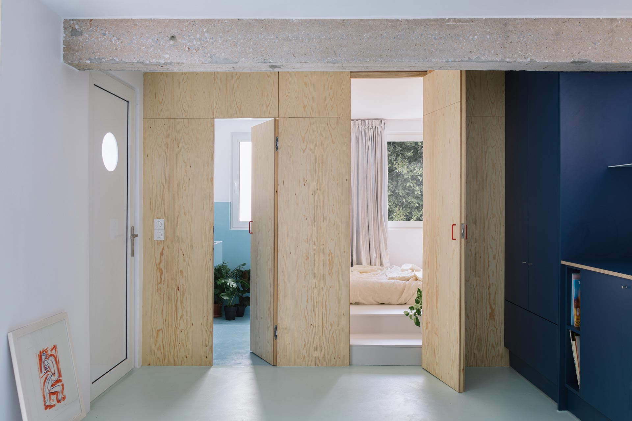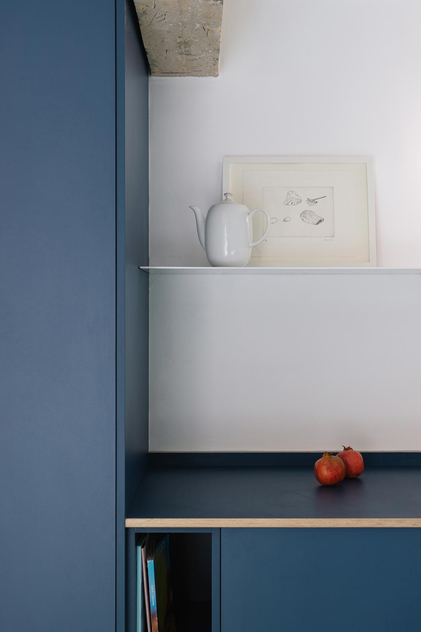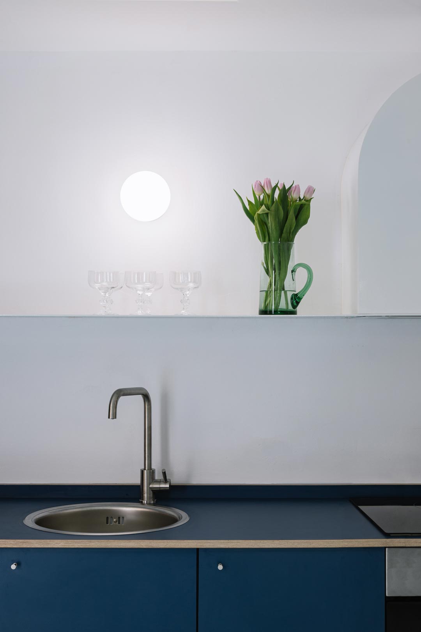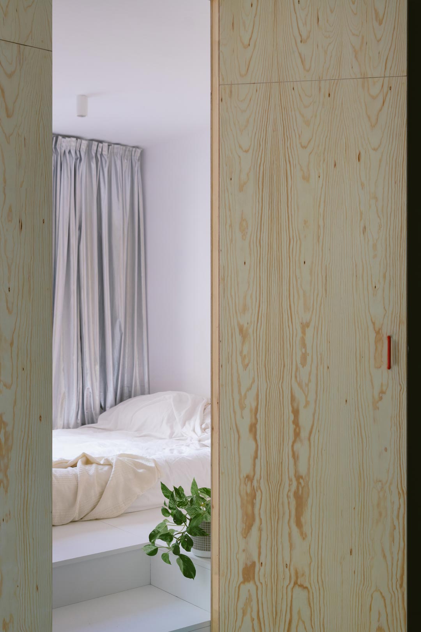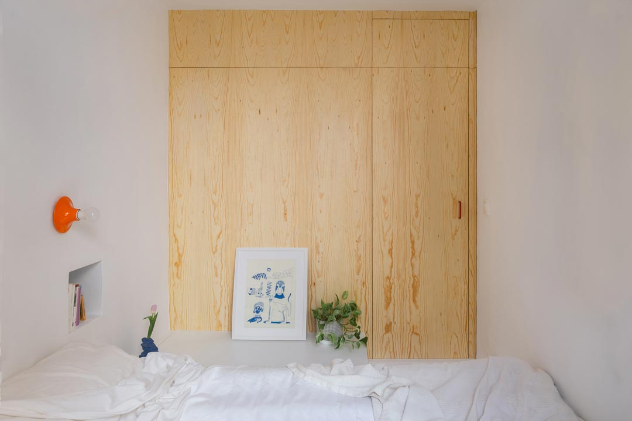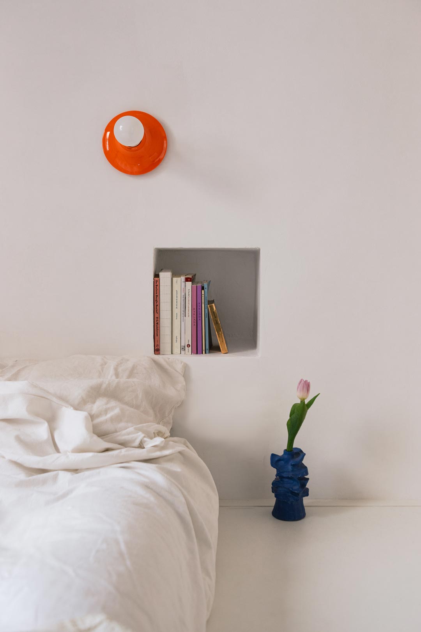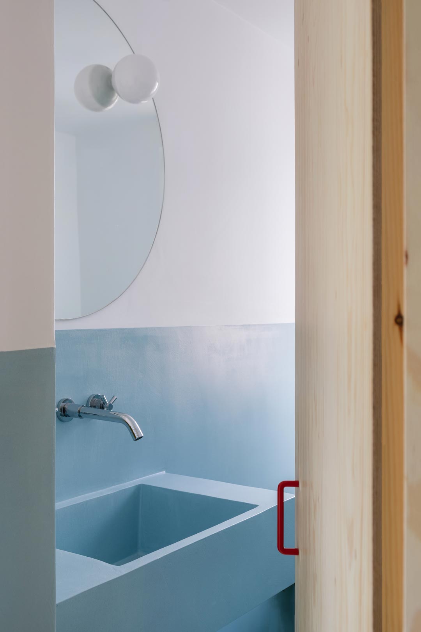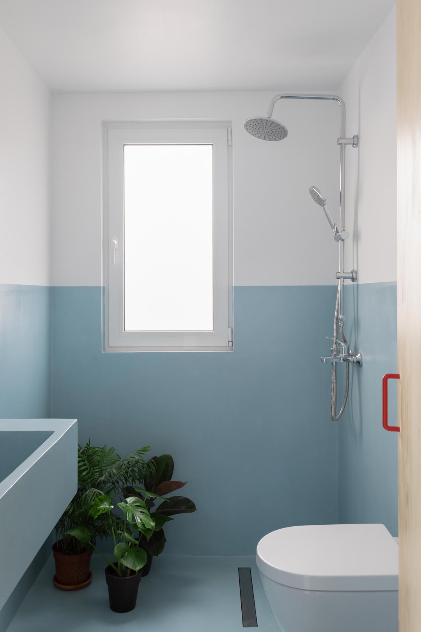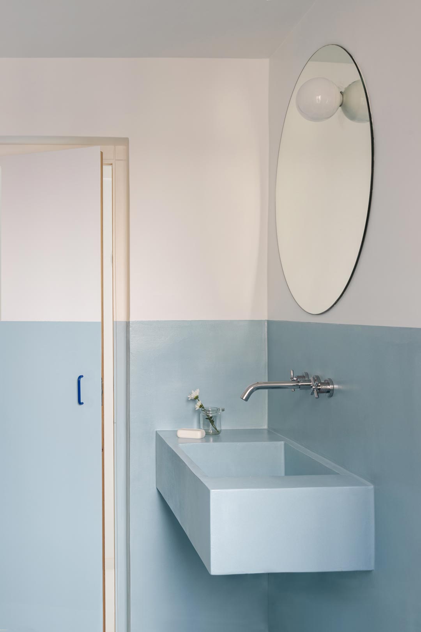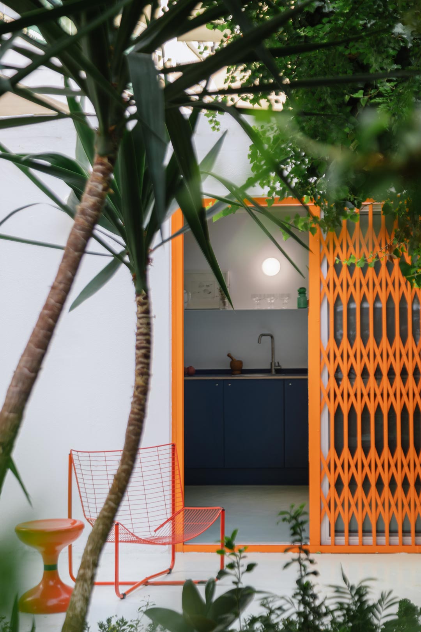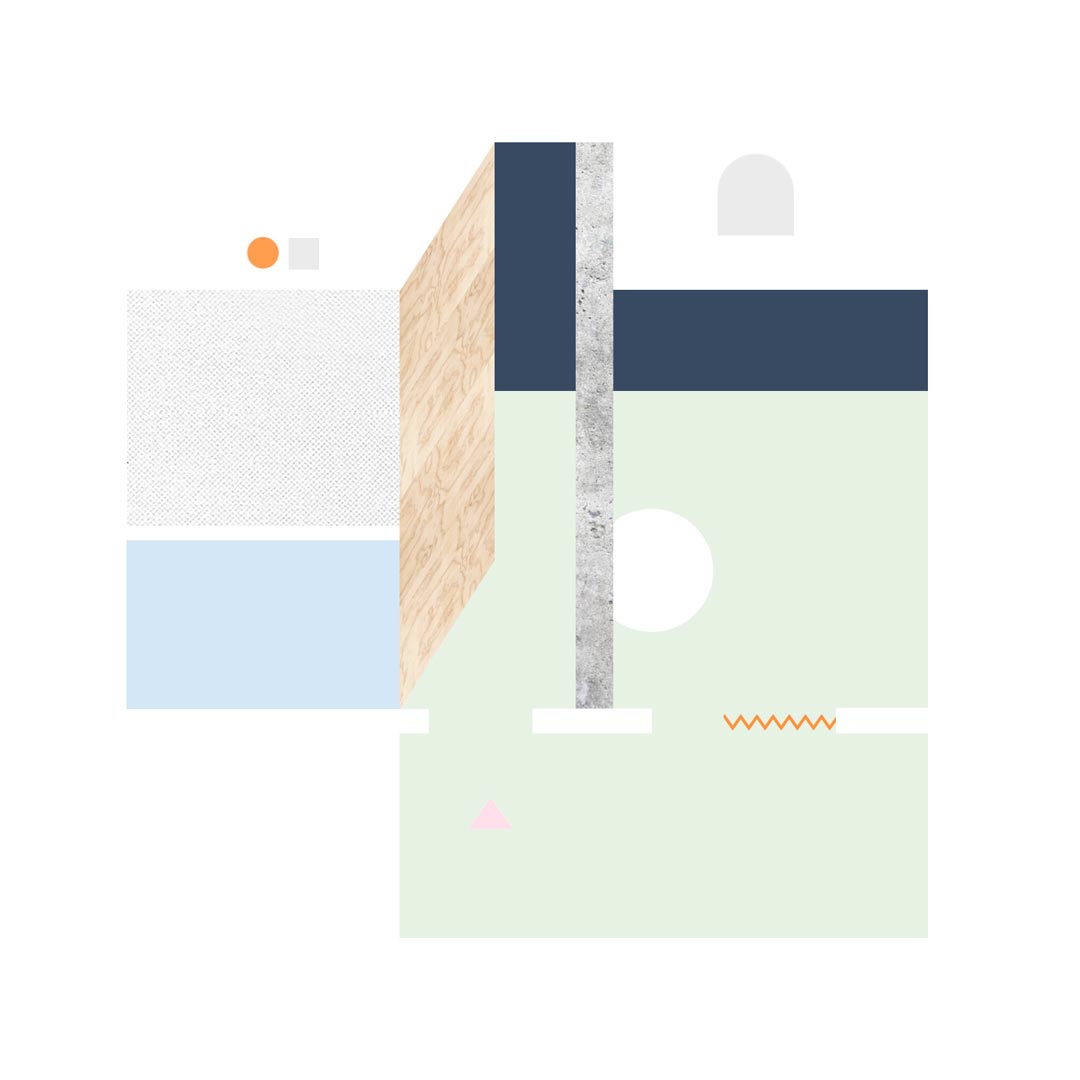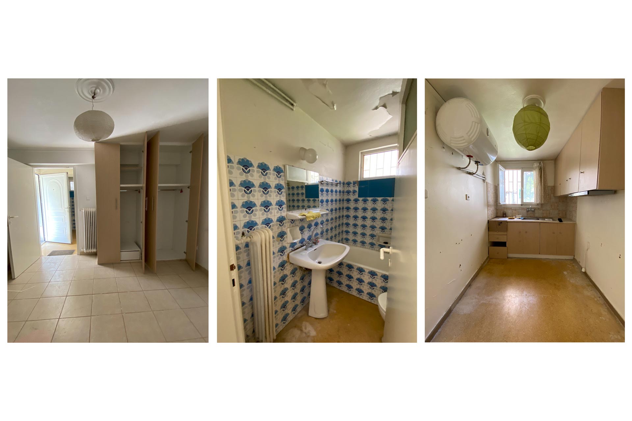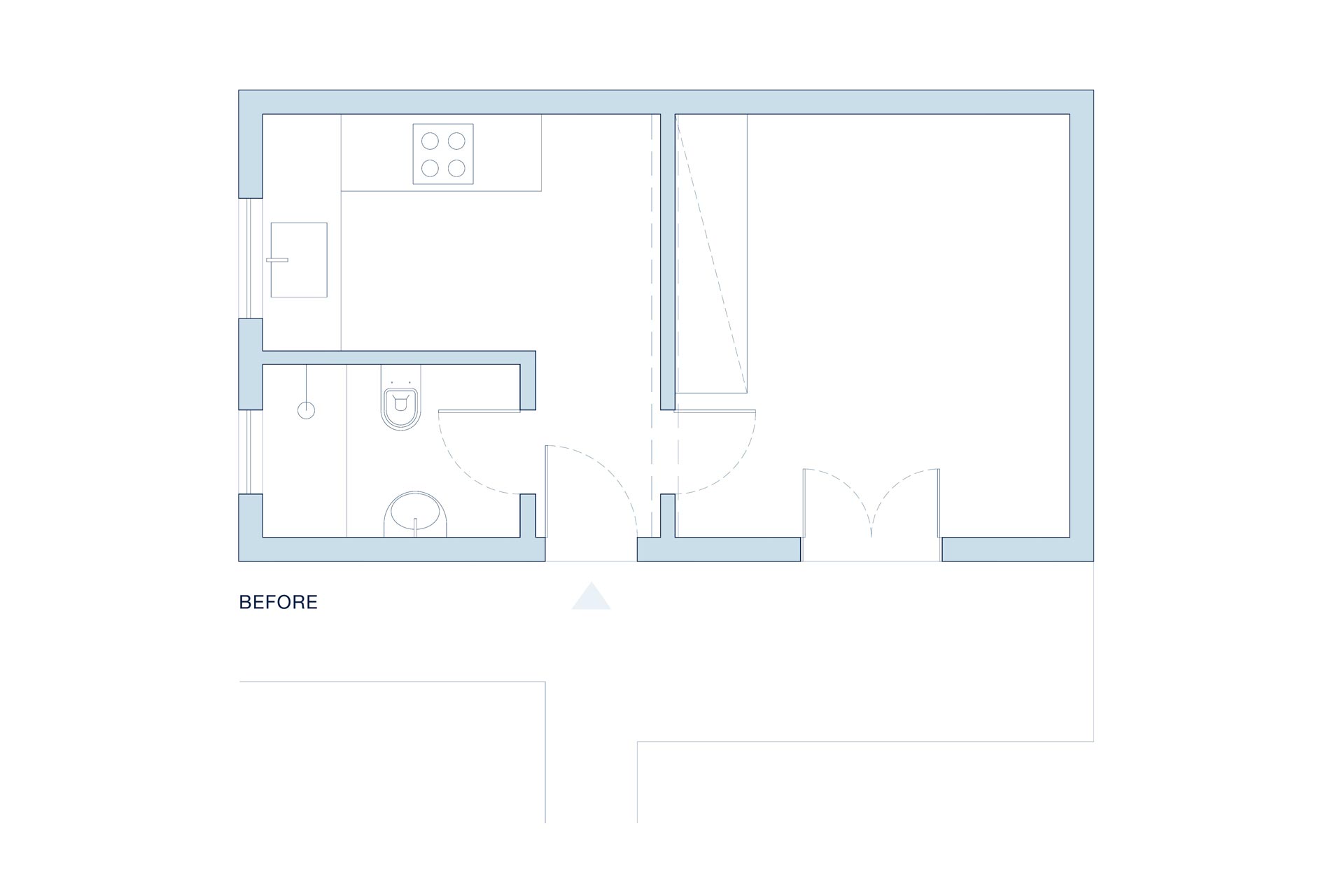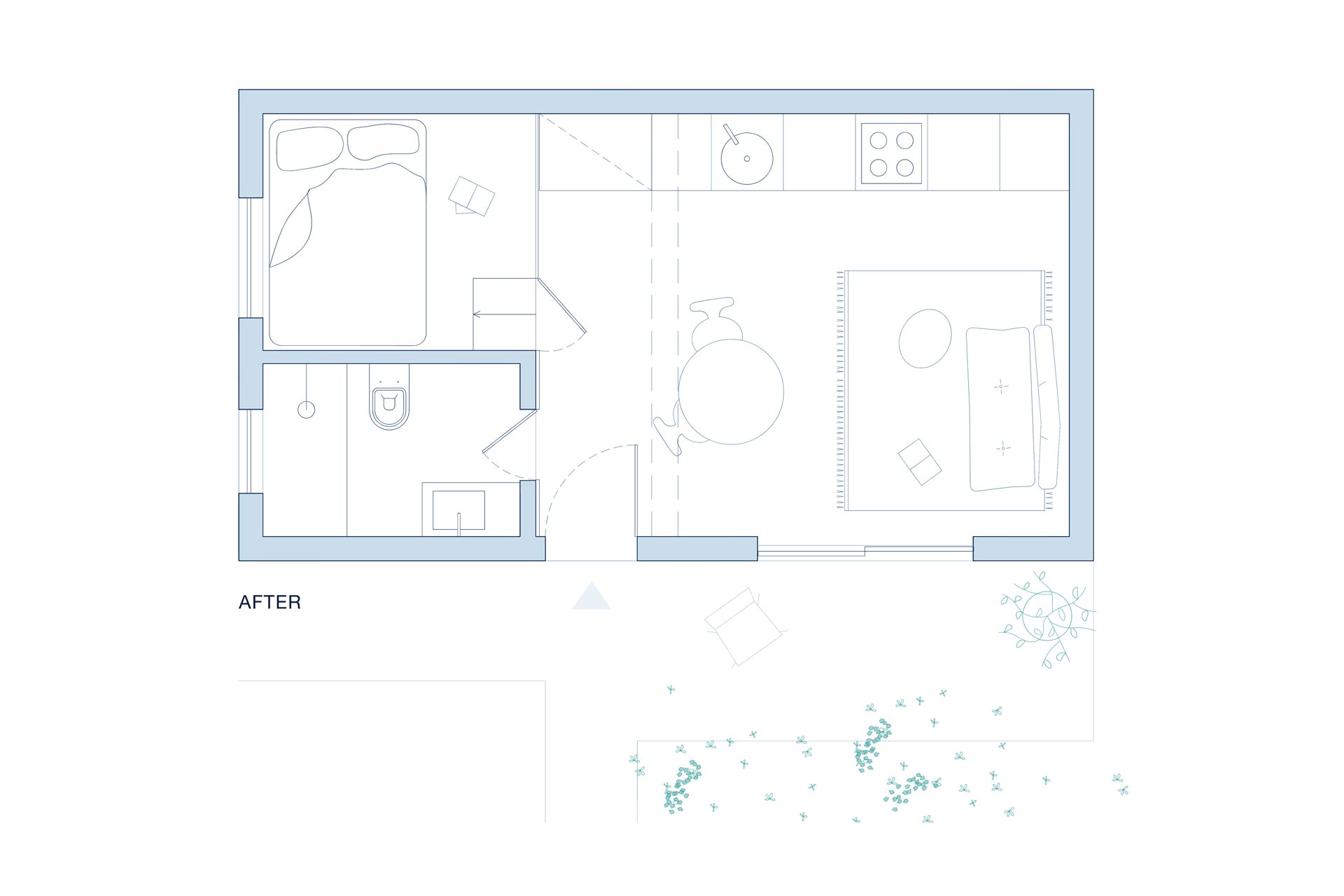This detached 23 sqm house with a private garden, few steps from Alimos beach, was originally build as a storage space for the apartment block gardener. The aim of the project was to transform it in a bright tiny house for short and extended stays, optimising the very limited space for a comfortable living. The morphology of the existing space was completely modified, keeping only the bathroom in its original position, and moving the kitchen to the living room, to create an open plan area that expands outside. The new linear kitchen helps to keep the main room as spacious as possible, with the flexibility to be used to dine, study, work or relax looking at the garden. The kitchen is designed as a hybrid furniture with multiple uses: it is also a wardrobe, a library and a storage. A new wooden wall divides the living area from the two smaller private spaces, cladding the bathroom wall and creating a separate bedroom; here a stepped platform elevates the bed to create a feeling of enclosure and allows a hidden storage area under the bed. The bedroom is characterised by bright and simple surfaces that brings out the materiality of the pine wall. The pistachio green floor aims to create a continuation with the outdoor green, while the blue tones recalls the colours of the sea nearby, emphasising the character of a ‘summer house’ inside the city.
Photos: Lea Martin Abazoglou
Year: 2022
